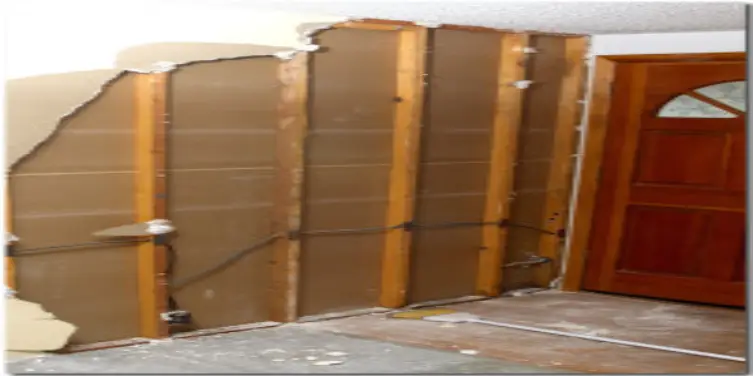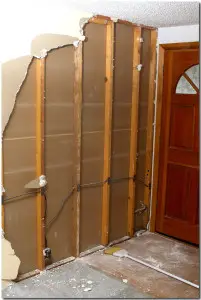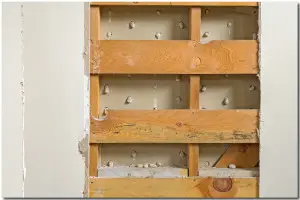Load Bearing Wall Removal: Important Info for Remodeling

Are there walls in your home that you wish weren't there? Perhaps between the kitchen and dining room? Or between two small bedrooms that could combine into a much larger sleeping space? You can remove walls during remodeling, even load-bearing ones. Learn what the wall removal process involves, and then talk to a professional about your project.
What Are Load-Bearing Walls?

While the term itself is self-explanatory-the walls bear a load-understanding the mechanics helps you value their importance. These walls bear the weight and force of a home and transfer it to the ground. Walls are just one type of this structure, and both interior and exterior walls can qualify as such. Without these load bearers, the structural integrity of your home would be compromised.
How to Identify a Load-Bearing Wall
Simply put: Unless you are a building professional, leave this task to the experts. An architect, engineer or experienced contractor can tell you which walls must stay and which can go, as well as the work that must be done to replace the load-bearing support, after a thorough inspection of your home.
What the Remodeling Process Will Involve
If you want to remove a load-bearing wall between your kitchen and dining room, for example, you will need to install new load-bearing and grounding points. You also will need a weight-bearing header between the two. These can come in the form of columns and soffit combinations. You won't have a completely open plan, but the structure will be safe.
Once your building professional comes up with a plan for the space, demolition can begin. All of the drywall and interior framing must go, with sturdy bracing added along the way to provide temporary support until the new load-bearing and ground points are installed. What exactly they are will vary by structure of the home and the end result you want to achieve.
DIY or Hire a Professional?

It should be clear at this point that removing a load-bearing wall requires the expertise of a professional-several, in fact. An architect or engineer can draw up plans that capture both your wants for the new space and its structural needs. Your experienced contractor can handle demolition and construction of the new elements in the room. A professional also will help you through the permitting process, as in most cities you must obtain a building permit for such extensive work.
Keep in mind that you also may require the services of other professionals, such as an electrician , plumber and/or HVAC contractor if the wall you want gone has wiring or pipes running through it. And don't forget about the painters who will apply a fresh coat to the rooms so that they blend together.
The cost of hiring experienced professionals for this type of work proves well worth it. You not only get a polished look, but also the structural integrity needed to keep you family and belongings safe. You also won't run into any problems associated with the work if you decide to resell the house. Faulty support and shoddy work will cost you dearly when found during an inspection.
Many homeowners are choosing to open up spaces in older homes, especially ones built decades ago that feature small bedrooms and separation between the kitchen, dining room and living room. The trend in home construction and design continues to evolve, but great rooms in which the entire family can spend time together, without being on top of each other, will always be in demand. Create such a space for your family and for those to come after you move.
This post is part of our series on Home Renovation Ideas.
 Click to call
Click to call


