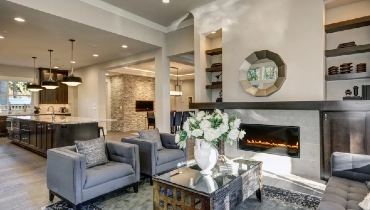How to Build a Room Divider Wall

Whether your family is growing and it’s time for the siblings to share a room, or you want to convert half of your bedroom into a work-from-home office, building a divider wall is a great way to repurpose existing space in your home into something more useful.
Some of the solutions we’re going to offer today can easily be accomplished as a DIY job. Others, though, require the help of a professional who understands the ins and outs of building a new wall.
Let’s get to work! Here are some room divider wall ideas you want to consider:
Related Topic: Wall Repairs & Renovations
How to Build a Permanent Divider Wall
Building a permanent divider wall is a major undertaking that requires not only a collection of power tools but also some impressive DIY skills. If these steps feel too overwhelming, don’t hesitate to hire a professional to complete the project.
You need to determine a handful of things before adding a permanent divider wall: Are you installing in a bedroom with carpet? A garage with concrete floors? An office with wood floors? All of these aspects impact the tools you need and the steps you need to take to install your wall.
Installing a Divider Wall
- Determine the placement of your wall. Make sure to measure carefully!
- Locate the wall studs on both sides. This is where your 2x4 floor plate will be installed.
- Cut out the baseboard to make your new wall flush with the existing walls.
- Attach your base plate to the floor. If you’re installing this on concrete, you will need a special drill. If it’s wood, you can use a traditional drill.
- Attach a wood ceiling plate to the ceiling.
- Measure out and cut your wall studs for your new wall. You may need to add a second 2x4 to your ceiling plate to accommodate your studs.
- Add studs to your new wall. Make sure these are being installed straight by using a level.
Once your wall and studs are installed, you can now install the material you’re going to use for your wall, be it drywall or some other kind of material. For bedrooms, most people opt to go with drywall and then paint it.
How to Build a Half-Room Wall Divider
A popular type of wall project allows you to partition off half of a room, which could be helpful if you want to section off a home office from your bed or give siblings who share a room some extra privacy.
Thankfully, a half-room wall divider is a similar process to the full wall mentioned above. You’ll just measure your floor and ceiling plates to half the width of your room (or however long you want it to be).
Many homeowners opt to do something more decorative with half walls to help with the aesthetics of a room. A half-wall can divide up a space, but still leave a more open feel, that a full wall can’t. If you want to have a more subdivided space, without taking away the openness of your room, a half-wall is far better than a full wall to achieve these goals.
Related Topic: How to Turn Unused Space into Something Useful
How to Divide a Room with a Temporary Wall
One of the easiest ways to divide a room is by using a temporary solution. There are several solutions on the market today that allow you to assemble a temporary wall that looks nice.
This is a popular option because it’s always reversible. Sure, you could remove a newly installed permanent wall, but it would require a lot of demolition work and new painting to bring the room back to life.
Temporary Wall Divider Room Ideas
- Curtain style. If your room is small enough, you can use a tension rod between walls and install a curtain. This style doesn’t work as a half option.
- Portable wall partition. This solution simply unfolds and is similar to panels used in dressing rooms. This is a good solution because when you don’t need them, you can easily store them away.
- Hang a divider. Some homeowners opt to hang a decorative piece to divide a room. It might be held by hooks in the ceiling or installed directly to a board in the ceiling.
Too Much Work? Hire a Professional
As you can see, installing a temporary solution is the easiest way to divide a room. But for those who are more DIY-savvy around the home, a permanent wall is a project that can be completed in a day or two.
However, if these steps sound too overwhelming—or you need some inspiration—don’t hesitate to reach out to your local Mr. Handyman for help. Our home project and renovation experts specialize in helping homeowners remodel and reshape their homes to their specific needs. To get started give us a call or submit a request online for room divider installation service.
 Click to call
Click to call


