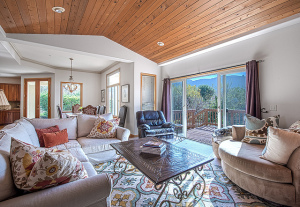Architectural Designs, Archways, and Ideas for an Open Living Room

A living room that opens into the kitchen and dining room can often feel too big, making the space less cozy and more cavernous. If you plan to open up these areas of your home, consider using an archway or other architectural element to create transitions that counteract the effect.
Opening Up the Space
If you live in an older home with doors and/or walls dividing these rooms, you may be able to remove them. Unless you are an architect or other qualified construction professional, you should never do this on your own. Certain walls are load-bearing, meaning that without them upper floors or your roof will not have the support needed to stay in place.
A professional can tell you which walls can go and which ones must stay. That being said, you may still be able to alter a wall that provides support without sacrificing safety. Removing a section of drywall to create a "window" effect between the rooms adds openness and also adds the convenience of being able to pass items between the rooms.
How to Create an Open Feel That Doesn't Feel Too Open
If you are able to remove walls and/or doors, ensure you don't go too far with the open concept. Either retain enough of the wall to create an archway or add one from scratch. An arch creates a natural transition between the rooms and can be as simple or elaborate as you like.
Wide archways can be round, shouldered, flat, elliptical, or Tudor, just to name a few. And you can have multiple options for a fancier effect and even add columns if you like. Ask your professional what the options are for your home and which he or she would recommend for its architectural style.
You also can opt to simply remove the walls and/or doors and use furniture to mark the transition between rooms. A strategically placed sofa nicely separates a living room from a kitchen, as does a bar or island with stool seating.
If you want even more separation between rooms, consider adding a two-sided fireplace instead of creating a "window." Of course, get a vent-free fireplace, as it does not require an existing chimney system. Not only does this option create a transition between the rooms, but it also creates visual interest and retains some of the openness thanks to the see-through effect it provides.
What Building an Archway or Other Architectural Element Involves
As mentioned above, making this kind of change to your home requires professional help. Installing an archway, for example, requires removing the wall and a door, if applicable, and then installing the new structure for the archway. It also will require a tools and materials list that includes, at the minimum:
- Sheets of plywood, luan, and drywall
- Lumber
- Any columns in the design
- Nails and nail gun
- Wood filler
- Circular, jig, and reciprocating saws
- Wood filler
 Click to call
Click to call


