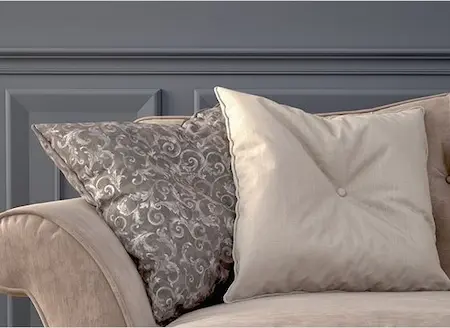Repairing, replacing or even adding a wall to a particular room will not only add to the look and feel of your home, but if done correctly it can improve energy efficiency, require less maintenance, and offer a more spacious layout of your house that you can enjoy for decades.
Use these clickable links and guides as you’re planning for wall removals, wall repairs, and renovations:
Repairing Nail Pops - A very common problem.
Installing Moisture Resistant Drywall - Great for rooms prone to moisture damage and mold.
Drywall vs. Plaster - Understand the difference.
Drywall Texturing - Learn about “knock-down,” “popcorn,” and “orange peel” drywall texturing and removal.
Room Separation - There are a number of reasons to separate a room. By installing a new wall, you can cost-effectively change your home’s layout. Here are a few design and room layout ideas to help you jump-start the room separation planning process:
- Instead of fully closing off a room, add a half wall to create that look of separation but continue functioning in one space.
- Install a custom bookshelf to add a classy, unique division element to your room.
- Add a full wall to the interior of your home to create a completely new room.
Consider the Possibilities of Your Space
One word of advice: make sure you consult with a drywall professional, like Mr. Handyman, to discuss your space. Possibilities can vary based on the structure and layout of your house. Here are a few things to keep in mind as you’re looking at your space for separation options:
If the room you want to build is entirely self-contained, think about where you want the door and what room you’d like this to connect to. Analyze the room you’re looking to separate – is there carpet in place? This will require the help of a professional to find out if separating, removing, or transitioning the carpet is the right move.
Depending on the type of room you’d like to add, make sure you’re getting the right drywall material – a room that may contain moisture will need to use green board, while an additional sitting room or bedroom will require a standard type of drywall.
Removing a Wall / Opening a Room with Archways
Opening up space can be accomplished in a variety of ways, including taking a wall out. Your first step should be consulting a drywall contractor or other professional to look into the possibilities of your particular room. They will be able to tell if you can remove a non-load-bearing wall or if you need to look into other options.
If you don’t have the option to remove a wall from the space – or if it simply is not in your budget, don’t give up – you can still open up the room by adding a large doorway with an architecturally interesting piece like an archway. This gives you an open concept living area without jeopardizing the structural health of your home.
How to Install an Archway into Your Doorway
Here are some steps to get you started with installing an archway in an existing doorway – remember to begin by consulting a professional, like Mr. Handyman, to ensure this is not going to mean future home repairs.
- Remove the casing, jambs, and molding from your existing doorway
- Install the nailing blocks and the drywall extender for your arch
- Use a stencil to sketch the arch shape on the drywall and cut out your arch
- Once this is complete, tape and compound the arch seams
- Install the prefabricated arch and accompanying columns into your doorway
- Prime and paint the archway to match the look and feel of your room
---
We’re the one-call solution to all of your home improvement projects—big and small. Give your local Mr. Handyman a call at 1-877-MRHANDYMAN to discuss your next drywall repair or remodel project today.
 Click to call
Click to call




