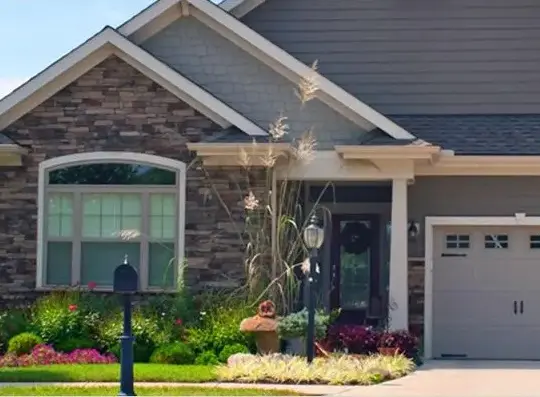This is a big decision for any homeowner, and the process of turning a traditional home into open living can be a big project. Check out these starting points to see if making the transformation is right for you.
- Knocking down a non-supporting wall
Pretty much anyone can knock down a non-load-bearing wall since these don’t hold any structural weight. All that’s needed is a hammer or a saw, but hiring a drywall contractor from Mr. Handyman could save you from disastrous results. Mr. Handyman will know how to check to see if a wall contains water or gas pipes, electrical, or ductwork. If you do it yourself, make sure to turn off the circuit breaker to these walls if any outlets run through them.
- Adding an archway
Putting an archway in place of an interior door can give your home an open feel without the need to tear down and perform much drywall repair. These archways come premade or can be custom built to your particular doorway. You can also add an archway and get/make a new door to fit the shape.
- Always divide spaces
Make sure you divide your open living space through interior design, so even though it’s spacious, it doesn’t feel overwhelming. Try finding a good accent wall to paint in a given space so the eye can tell the difference between rooms. You also want to place rugs to ground certain areas of the room where appropriate and match color schemes to their specific spaces. These are good ways to style the home after breaking down walls and repairing drywall.
Want to learn more about open concept spaces? Contact us today!
 Click to call
Click to call




