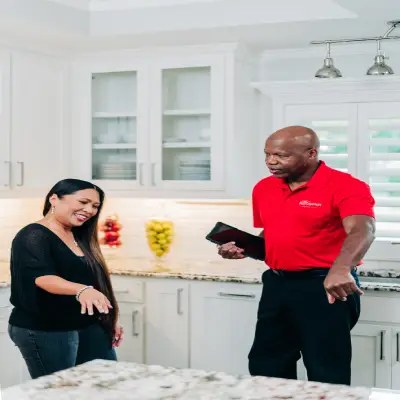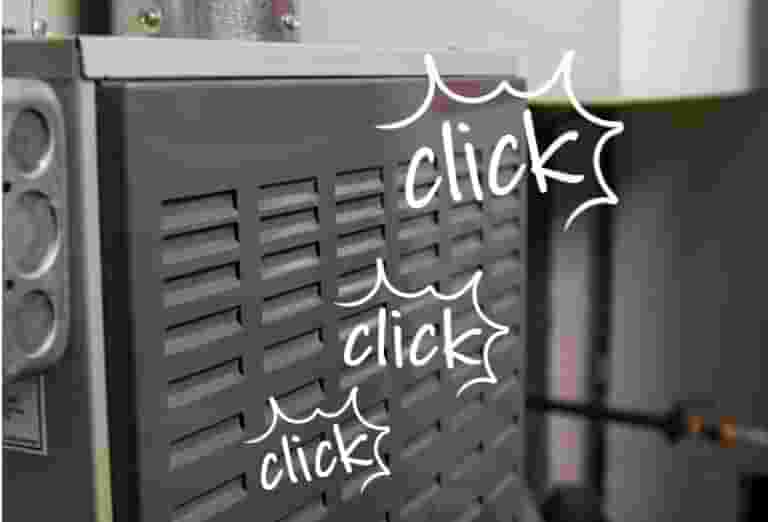A kitchen remodel can be as simple as installing new countertops or as vast as a complete overhaul, with new floors, cabinets and appliances.
No matter your budget or kitchen goals, our experts can help.
Our kitchen remodel services include:
Since our handymen are skilled and qualified in many different areas of kitchen remodels, you won’t have to call other contractors to get the job done or finished on time. We’ll also work around your daily routine and minimize interference with your household, including cleaning up after ourselves and taking the necessary precautions to prevent dust and debris from spreading to other areas of your home.
Kitchen Remodel Tips
Wondering how to make a budget to remodel a kitchen? Mr. Handyman’s blog is full of tips and tricks for homeowners who are ready to take on remodeling projects themselves. You’ll also find kitchen remodeling ideas that will inspire you to create the kitchen you’ve always wanted. We’ll help you decide on whether to replace, reface or paint cabinets, and how to find the perfect sink; it’s harder than you think! Learn more from the experts who care.
Kitchen Remodeling Near Me
Remodeling a kitchen is a puzzle. You want someone with the tools and expertise to make sure the pieces fit, and are assembled in a timely manner. When you’re ready for professional kitchen remodeling, give your local Mr. Handyman a call. You can also request an estimate online.
 Click to call
Click to call




